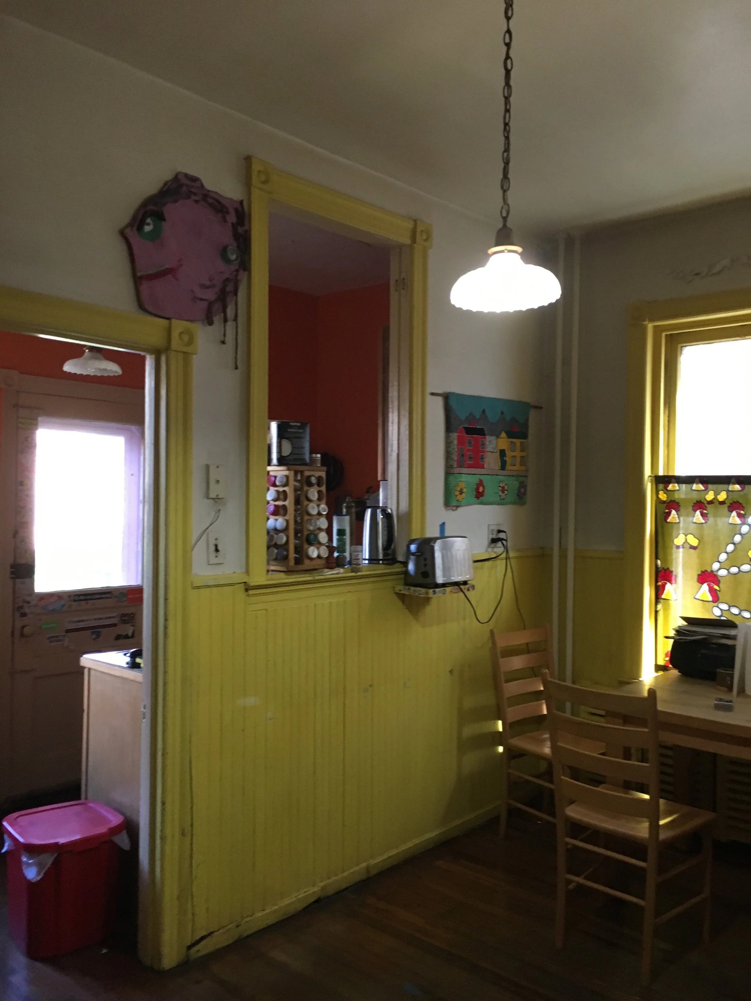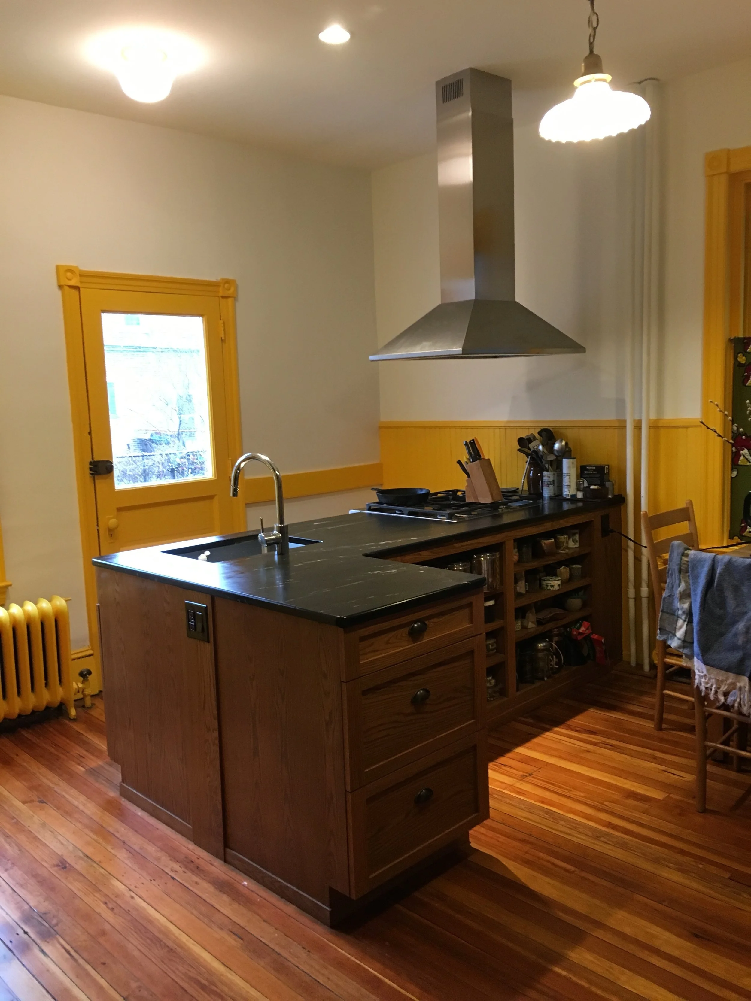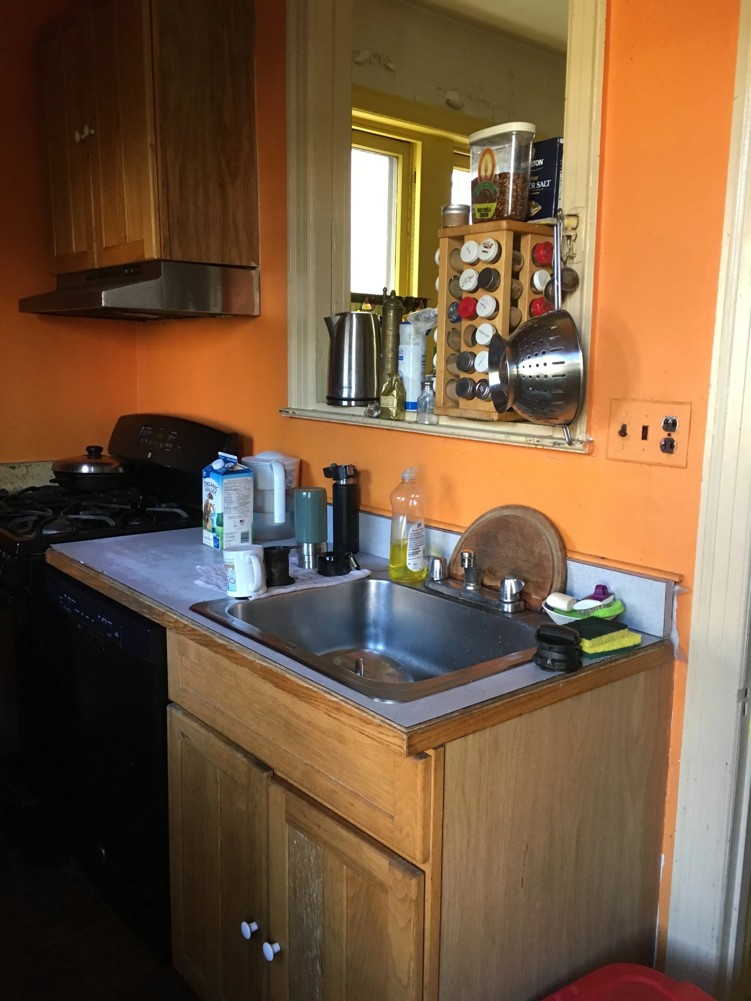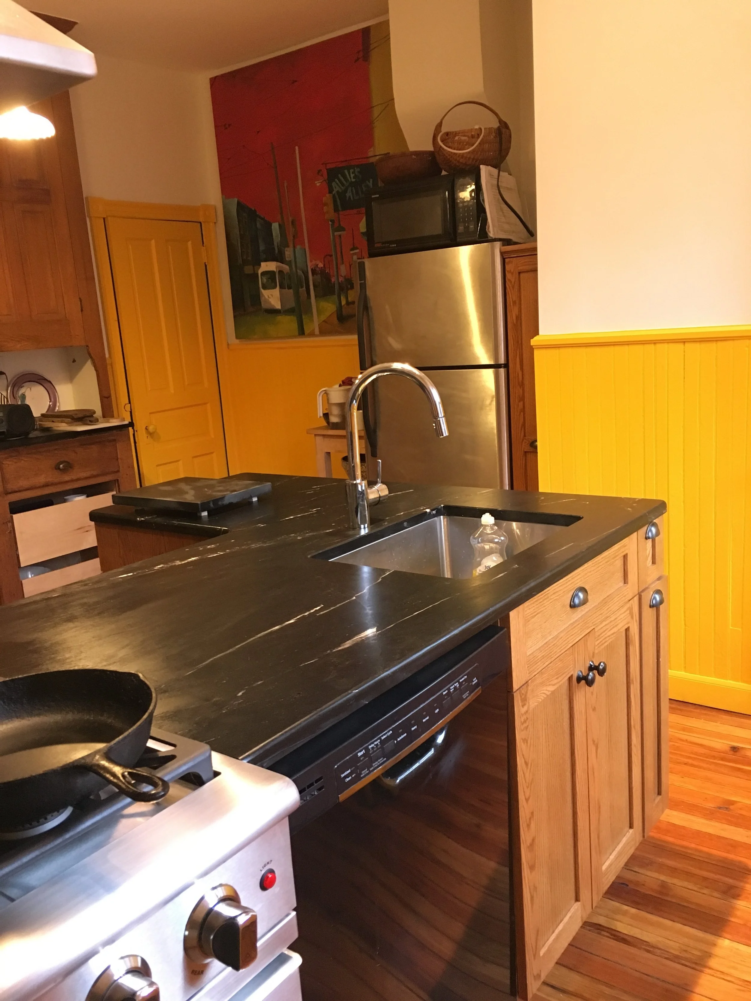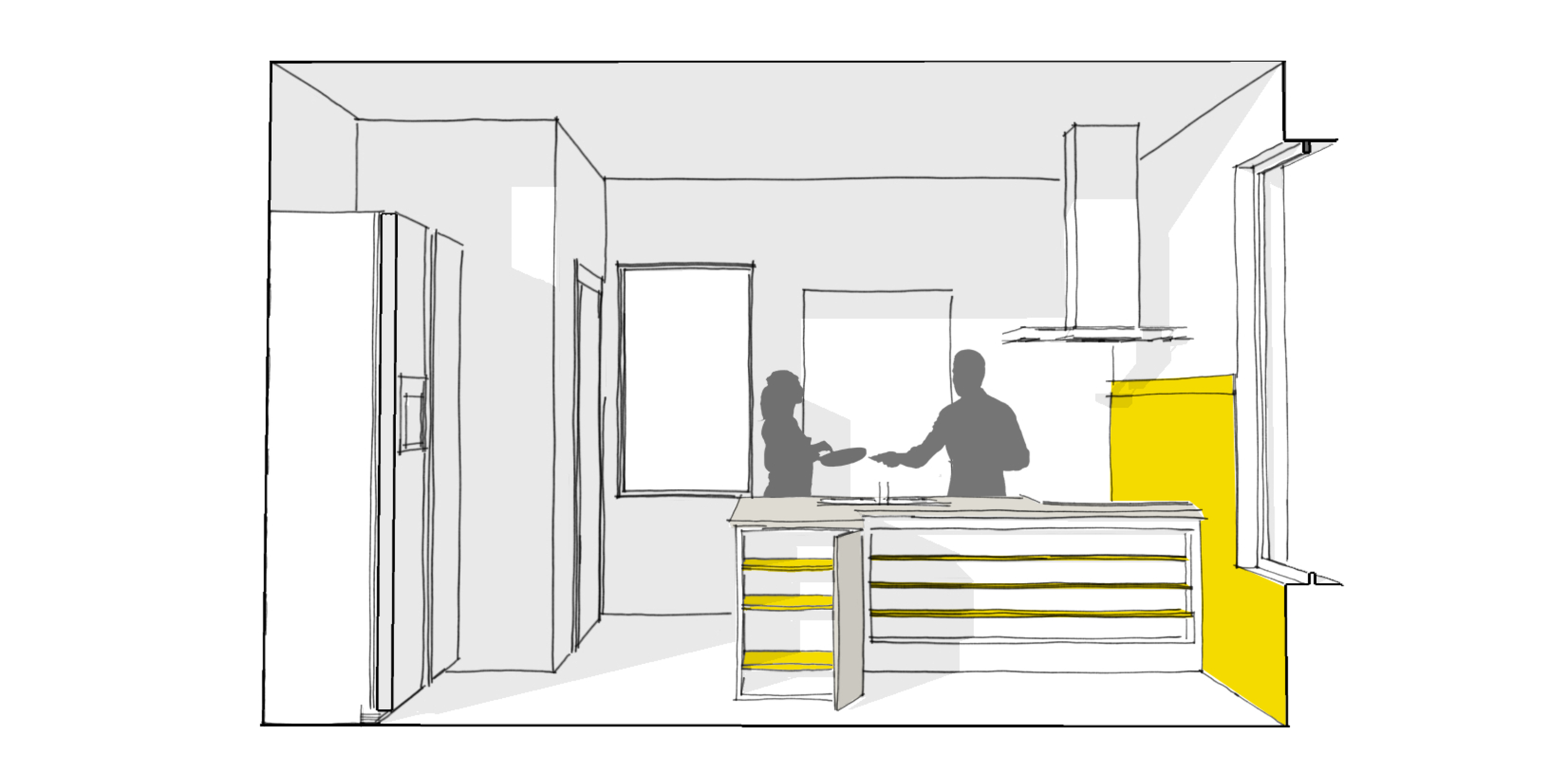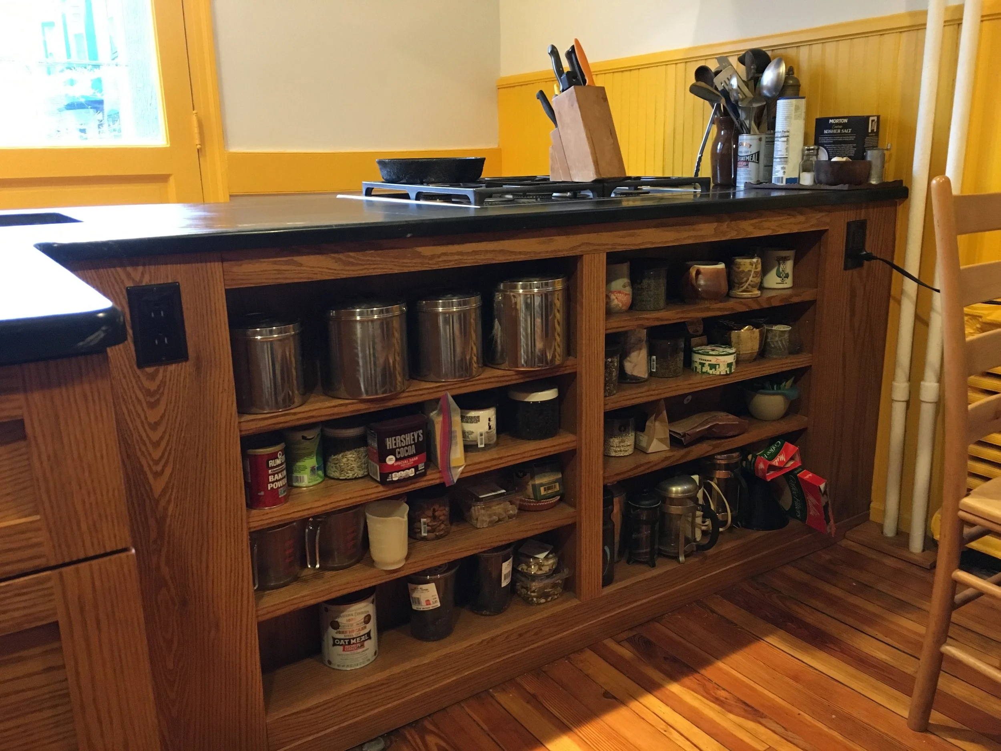Open Kitchen
Longtime owners of this house had always wanted to open up their kitchen to the adjacent breakfast room both to get more light and to make shared cooking easier . Though tight they liked the basic arrangement and layout of appliances and fixtures and wanted to keep an original pantry cabinet, the table in front of the window and the cheerful yellow wainscoting. The dividing wall was removed, to allow the two rooms to be combined, and the rest of the design effort was primarily one of carefully measuring and planning the space down to the inches needed. New cabinets were all custom made by a local carpenter, to provide shallow storage below the counter and to maximize the available storage space.

